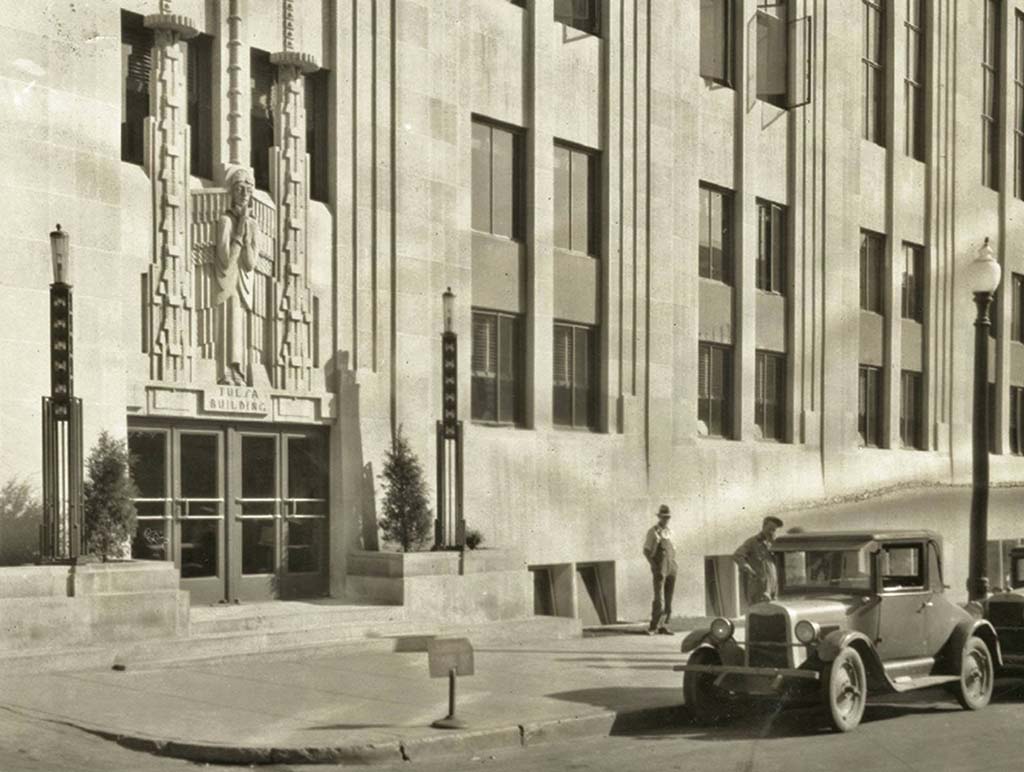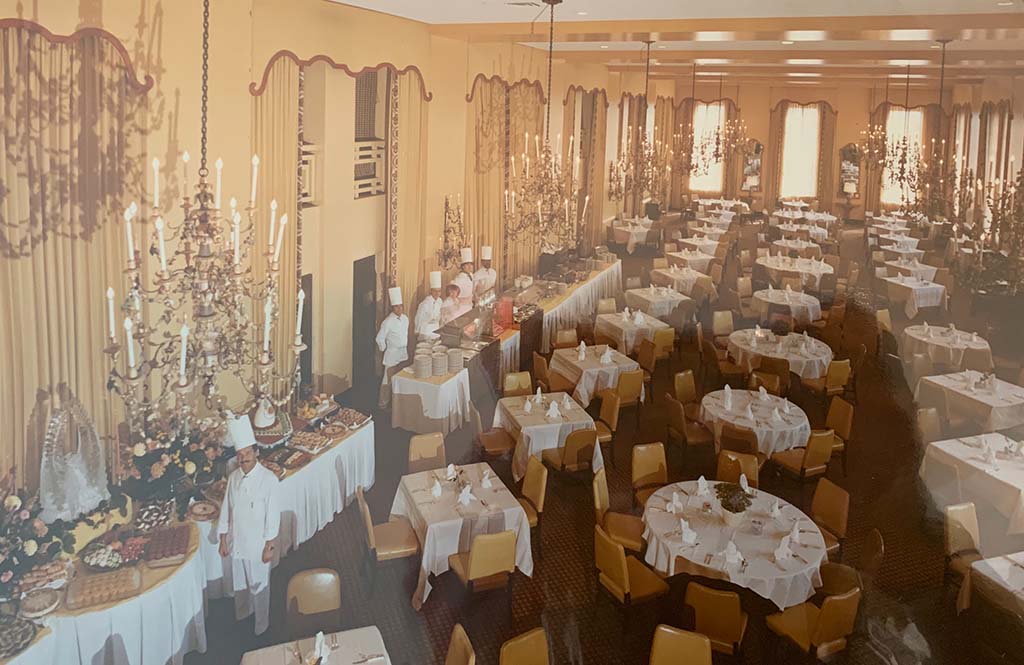History
The Tulsa Club at East Fifth Street and South Cincinnati Avenue was originally constructed in 1927 to serve as the social epicenter for Tulsa. Not only was the building an urban escape for high society, it also accommodated the Tulsa Chamber of Commerce on floors two through five for approximately 25 years.
Designed by renowned Art Deco architect Bruce Goff, the 11-floor, 92,000-square-foot high-rise featured unique and intricate designs. Club members enjoyed ornate, mosaic fireplaces, and indoor recreation alongside architectural oddities like Goff’s famous echoing corridor. The crown jewel of the club was decidedly the Grand Ballroom on the ninth floor. With its two-story ceilings, velvet drape curtains, and endless imbibing—this was the epitome of Tulsa highlife.
Through the years, extravagant architectural elements fell out of fashion and after World War II, many of the building’s Art Deco details were renovated in favor of midcentury design elements. The atrium’s statuesque two-story ceilings were lowered and filled in. The original marble edifice was covered with simple stone. And the once popular fireplaces were walled over with wood paneling.
With the wax and wane of the economy, the Club struggled with membership until it was finally dissolved in 1994. After that, The Tulsa Club Building changed hands numerous times, ultimately being repossessed by the City of Tulsa in 2010. For many years, good-intentioned owners struggled to keep the building from falling into disrepair.
Under new ownership, this former beacon of Tulsa social life has successfully been reincarnated into a 96-room boutique hotel as part of the Curio Collection of Hilton. It’s an anchor for the city’s Art Deco District and grand example of the revitalization of downtown Tulsa.



